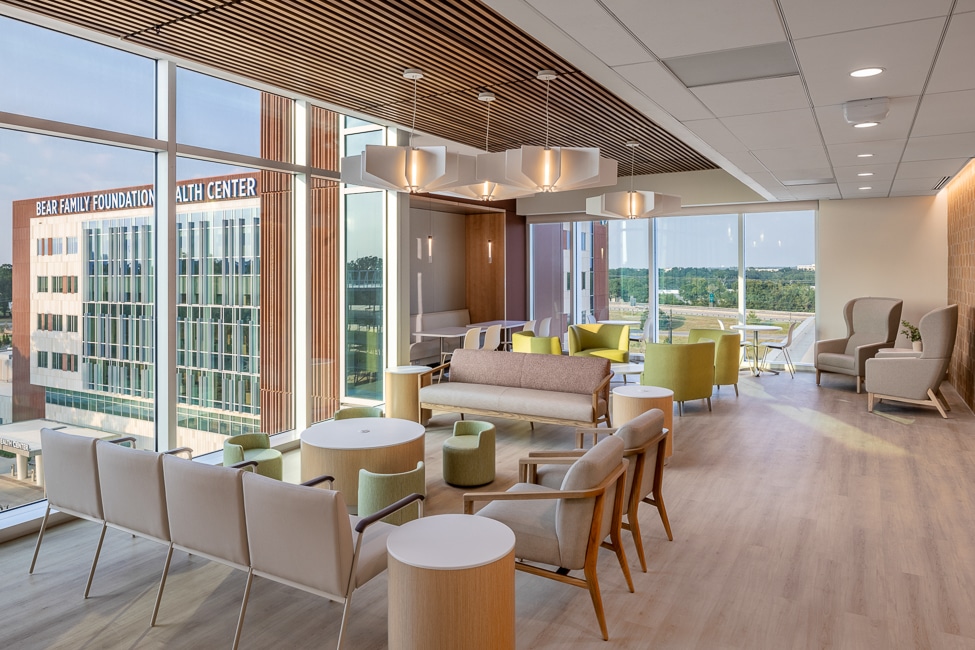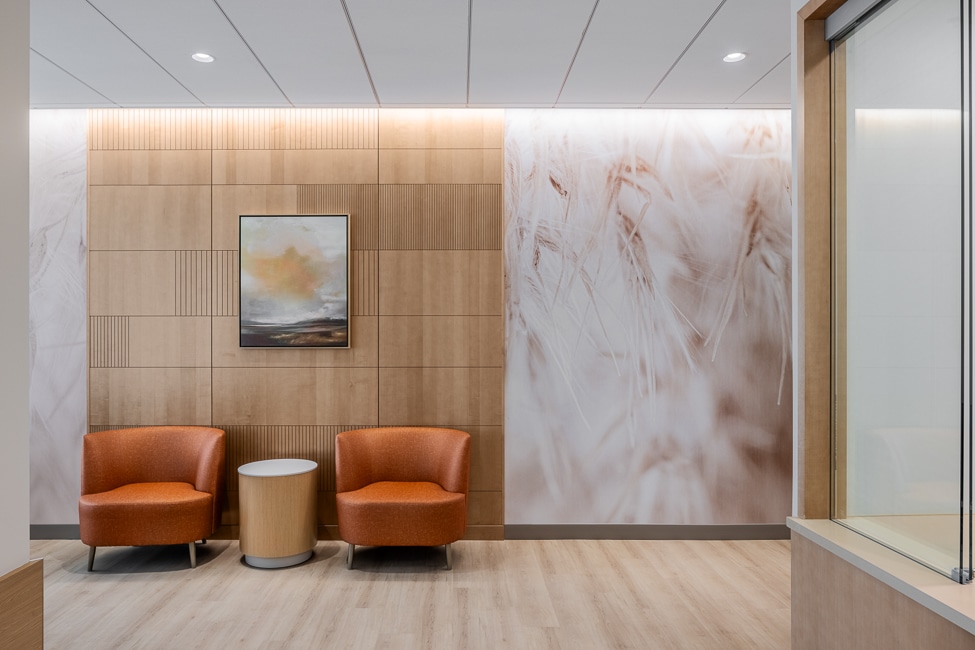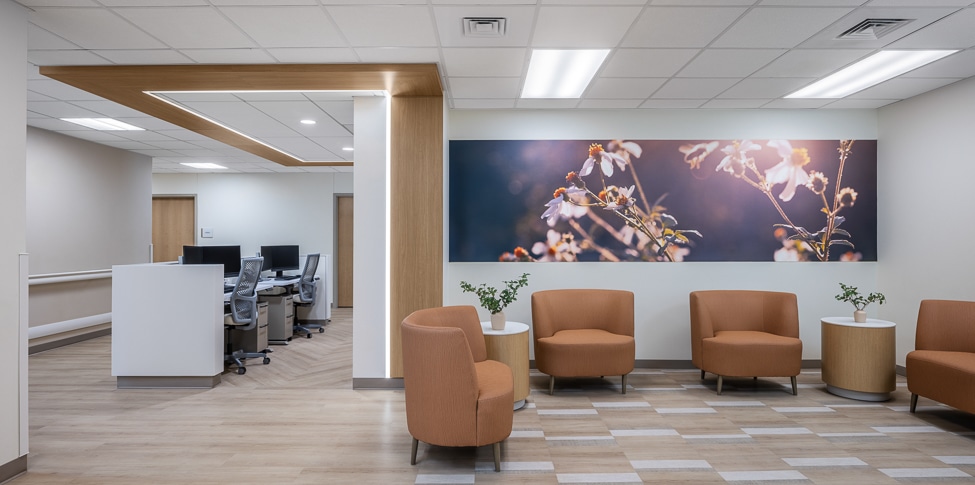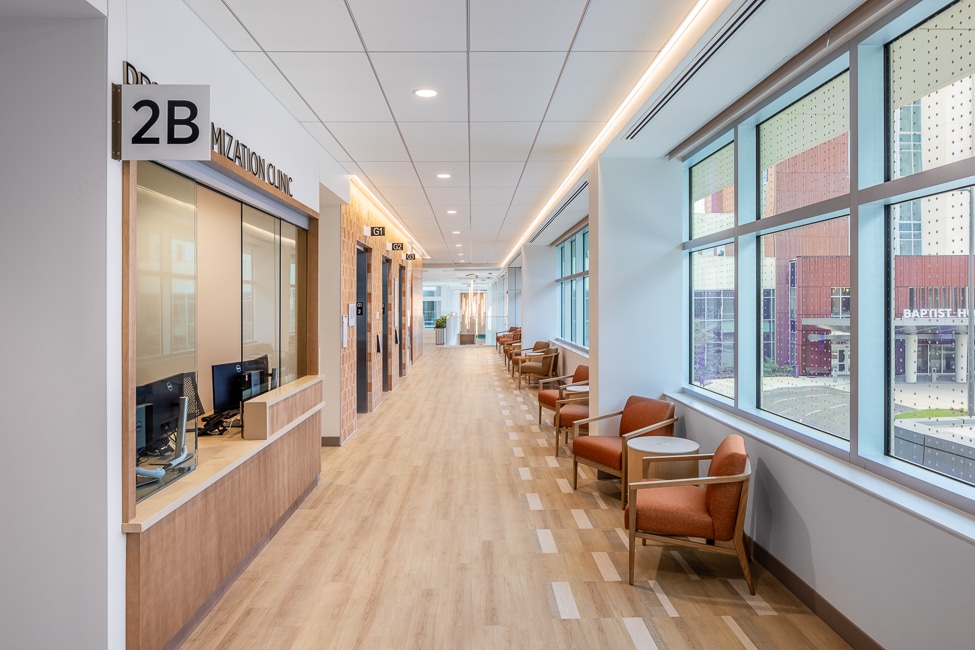On June 26, 2019, Baptist Health Care formally announced the planning and construction of a new state-of-the-art hospital in Pensacola, Florida. This $650 million project is located on a 57-acre campus. It includes the 10-story, 264-bed Baptist Hospital, the six-story, 178,000-square-foot Bear Family Foundation Health Center, and the 48,000-square-foot Baptist Behavioral Health Unit.
The Pensacola Baptist Health Care Brent Lane campus officially opened in September 2023. Business Interiors worked with Baptist Health Care, Gresham Smith, and Meadows and Ohly on this project. We were tasked with providing solutions for all patient-facing clinical areas. Our scope included the hospital’s main lobby, waiting areas, patient rooms, lab, pharmacy, and behavioral health areas.
Of the 264 patient beds, 54 are in the intensive care unit. 198 are medical/surgical, and 12 are labor and delivery suites. Patient rooms are spacious and private, designed to be comfortable for families and visitors. The Behavioral Health Unit maintains 72 beds for adults and children needing inpatient treatment. The Bear Family Foundation Health Center is home to the Baptist Cancer Institute, Baptist Heart & Vascular Institute, Baptist Medical Group, and other offices.
The entire campus is designed with a patient-first focus on comfort. We also focused on hospital staff space utilization, response time, and efficiency. This created a healthy, modern healthcare space. The hospital serves Escambia County and the surrounding area and is one of the most modern hospital campuses in the U.S.
Photography by: Chad Baumer Photography



















